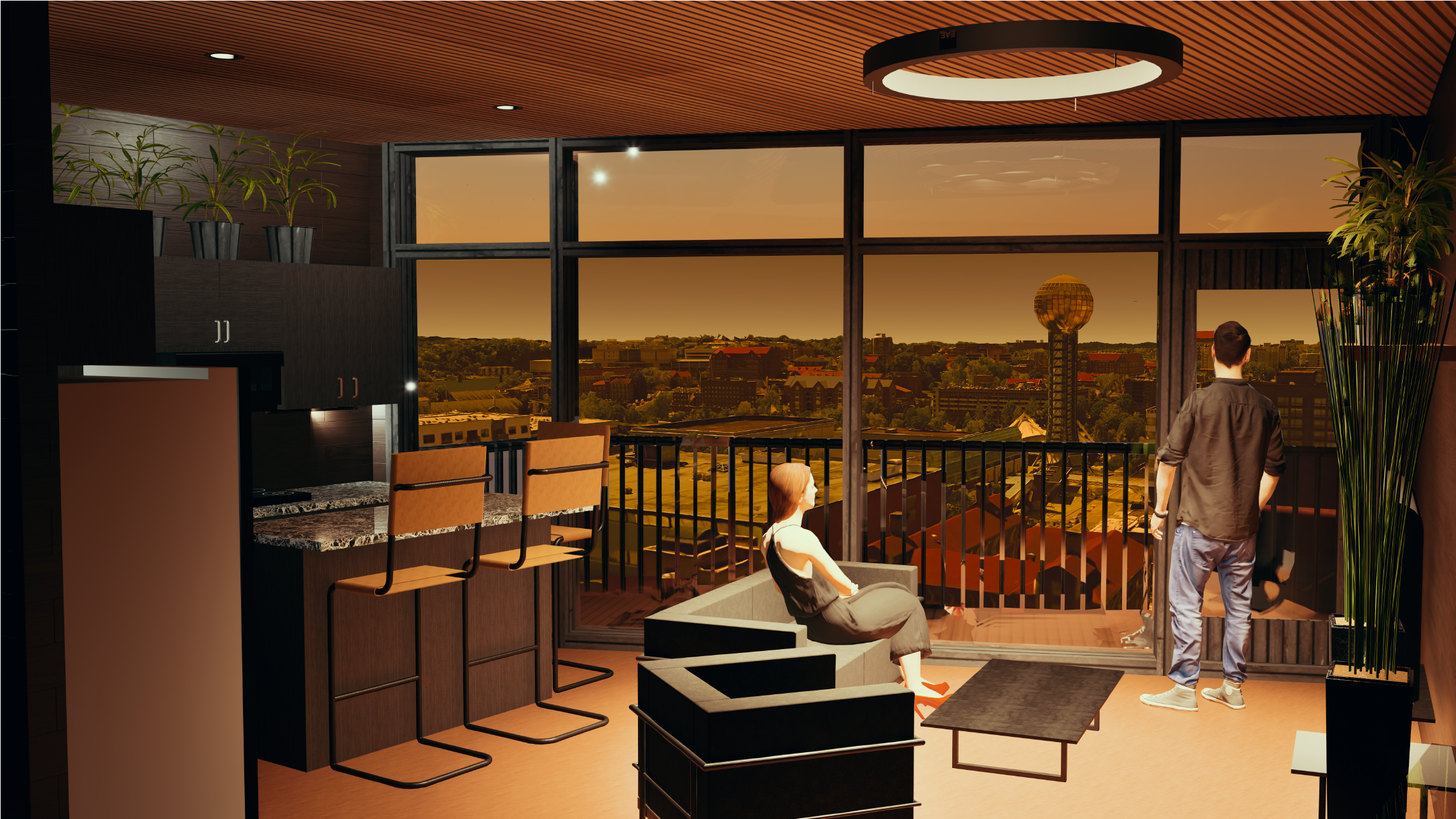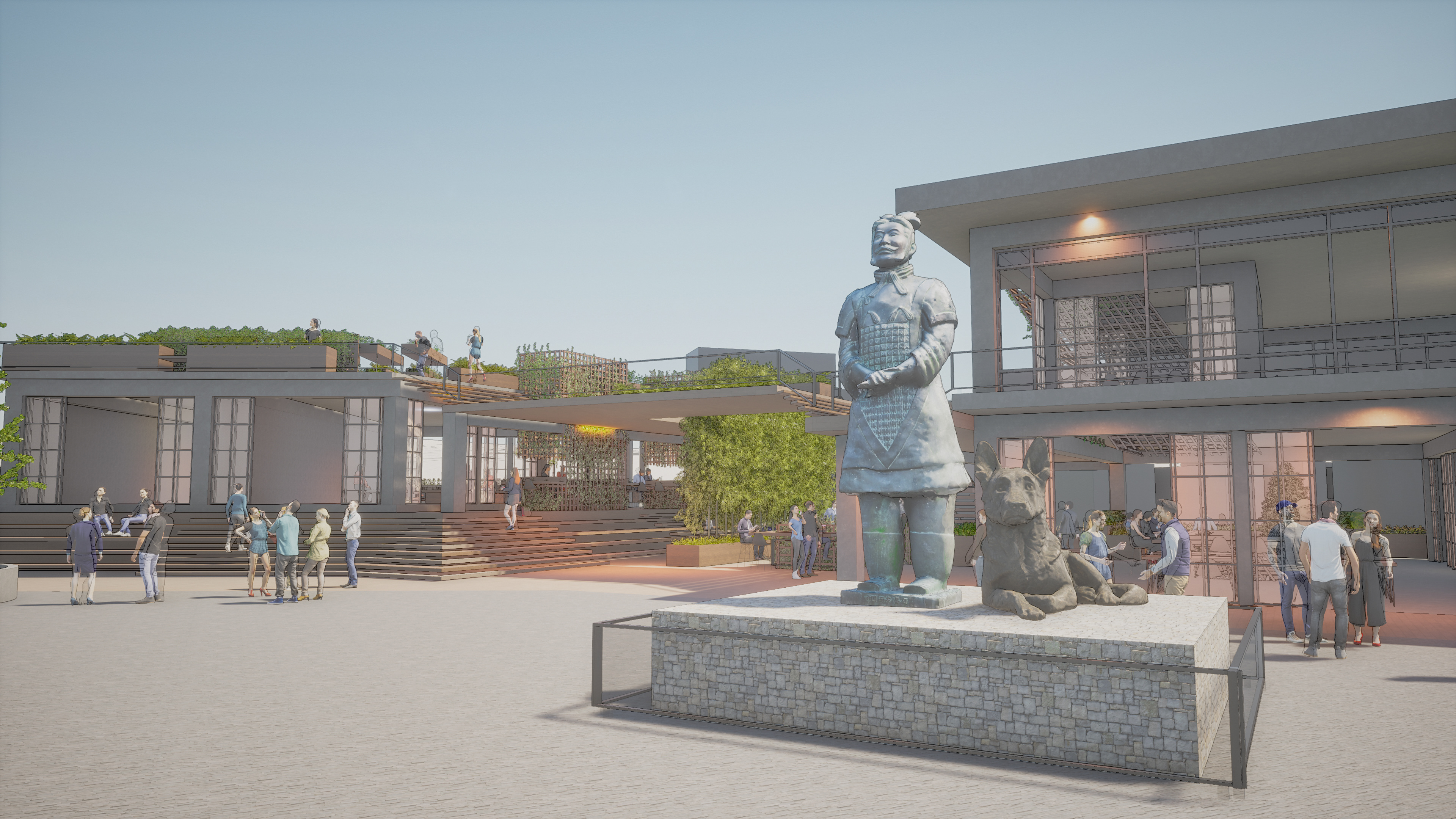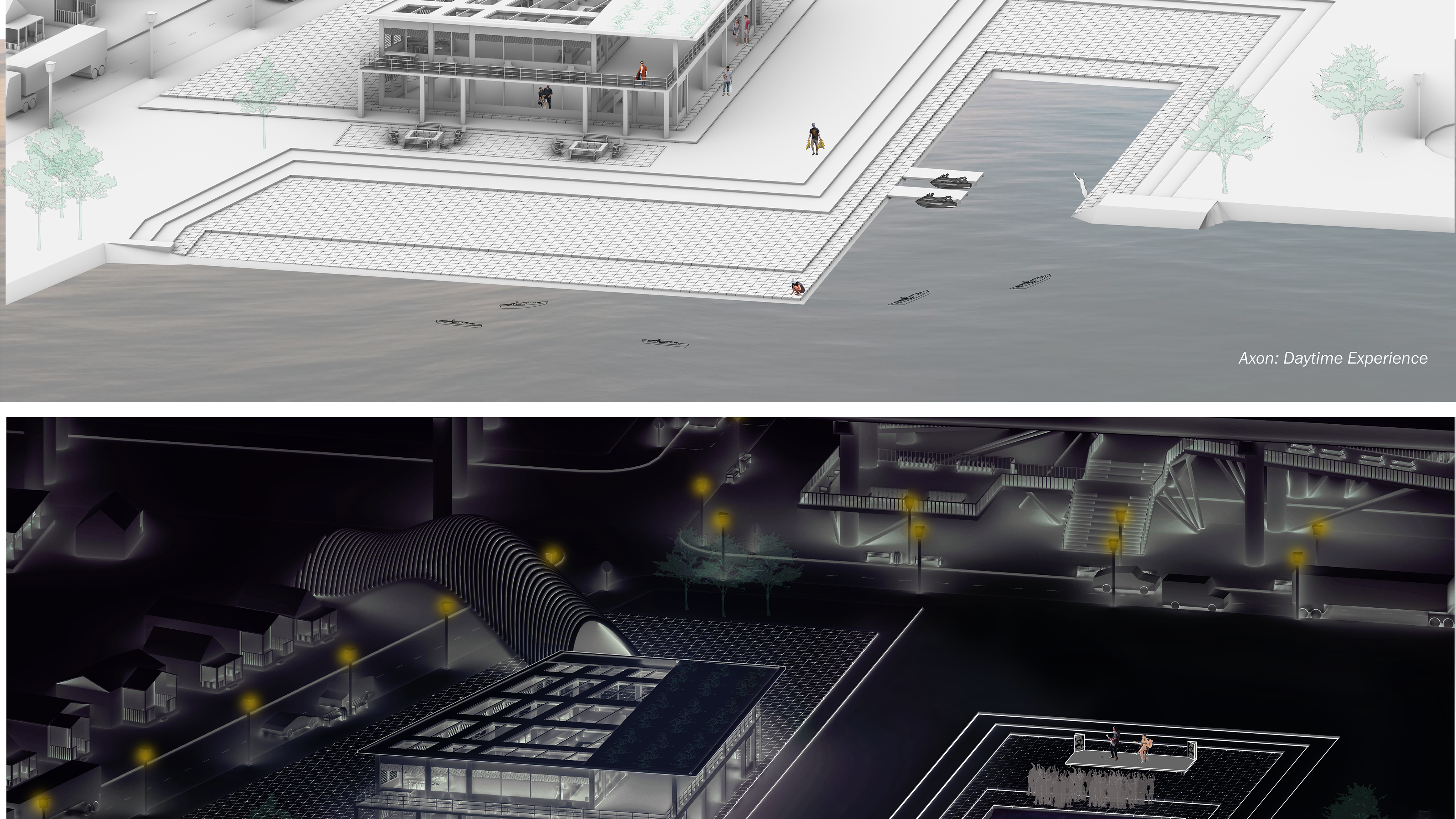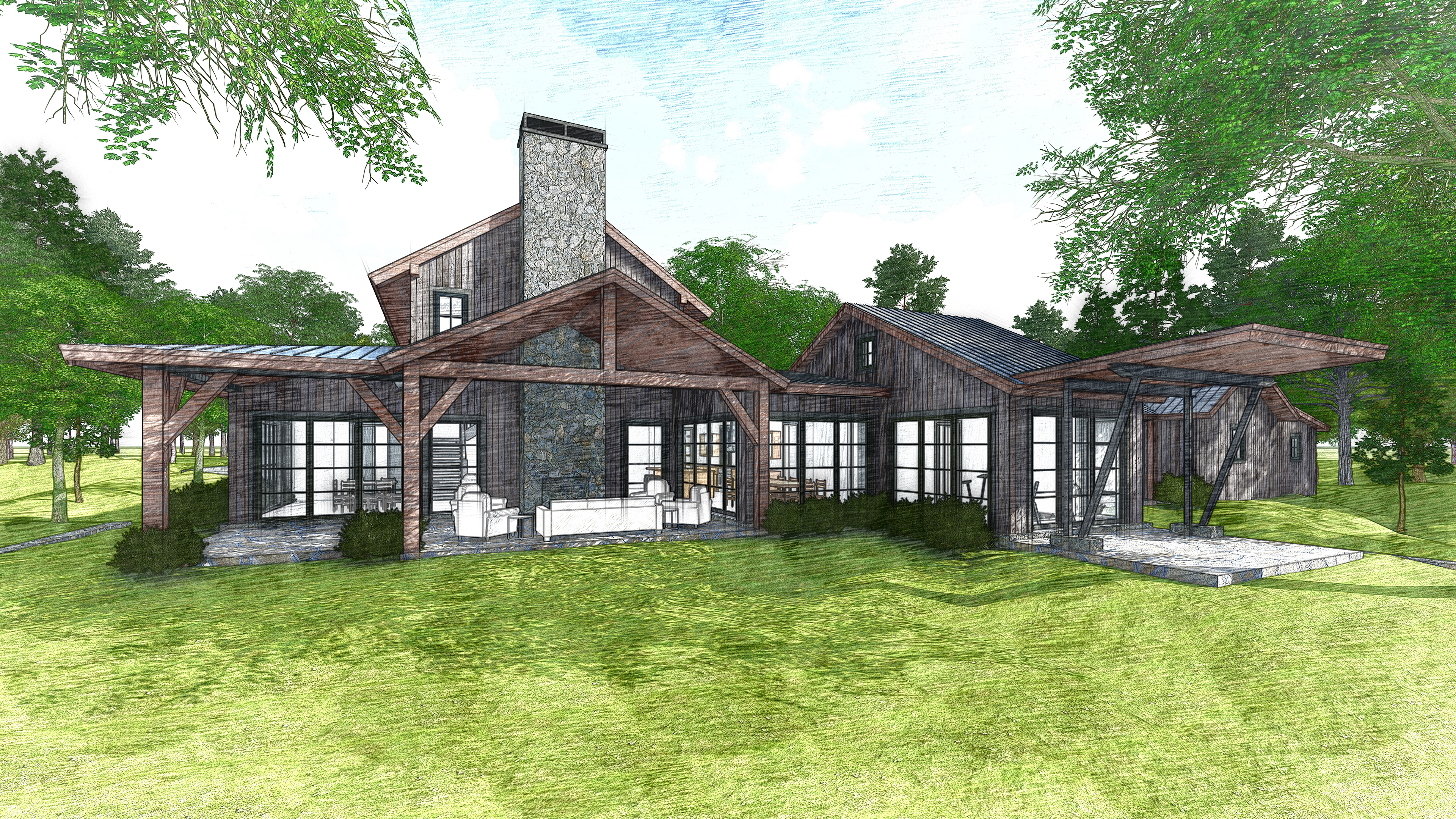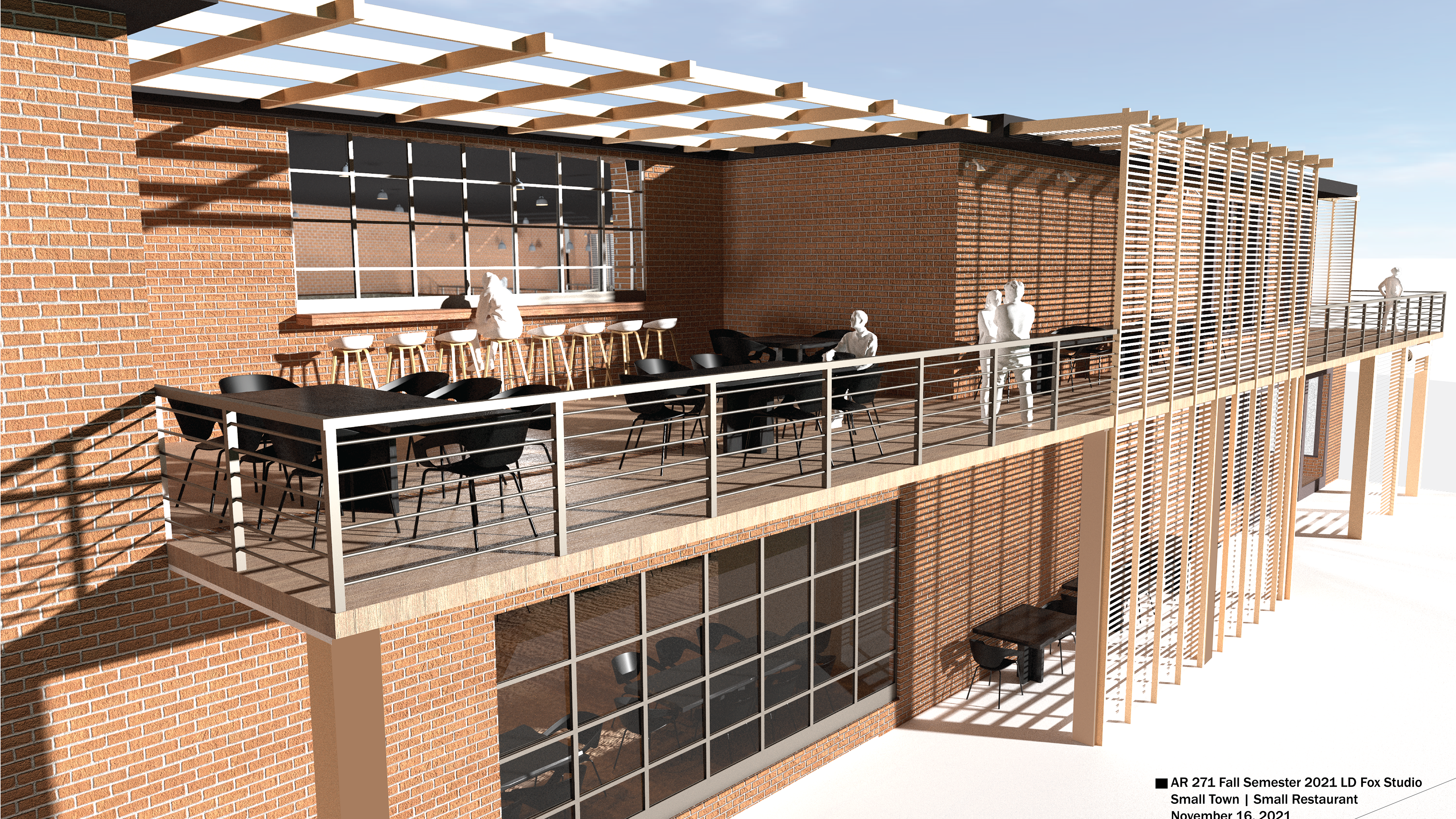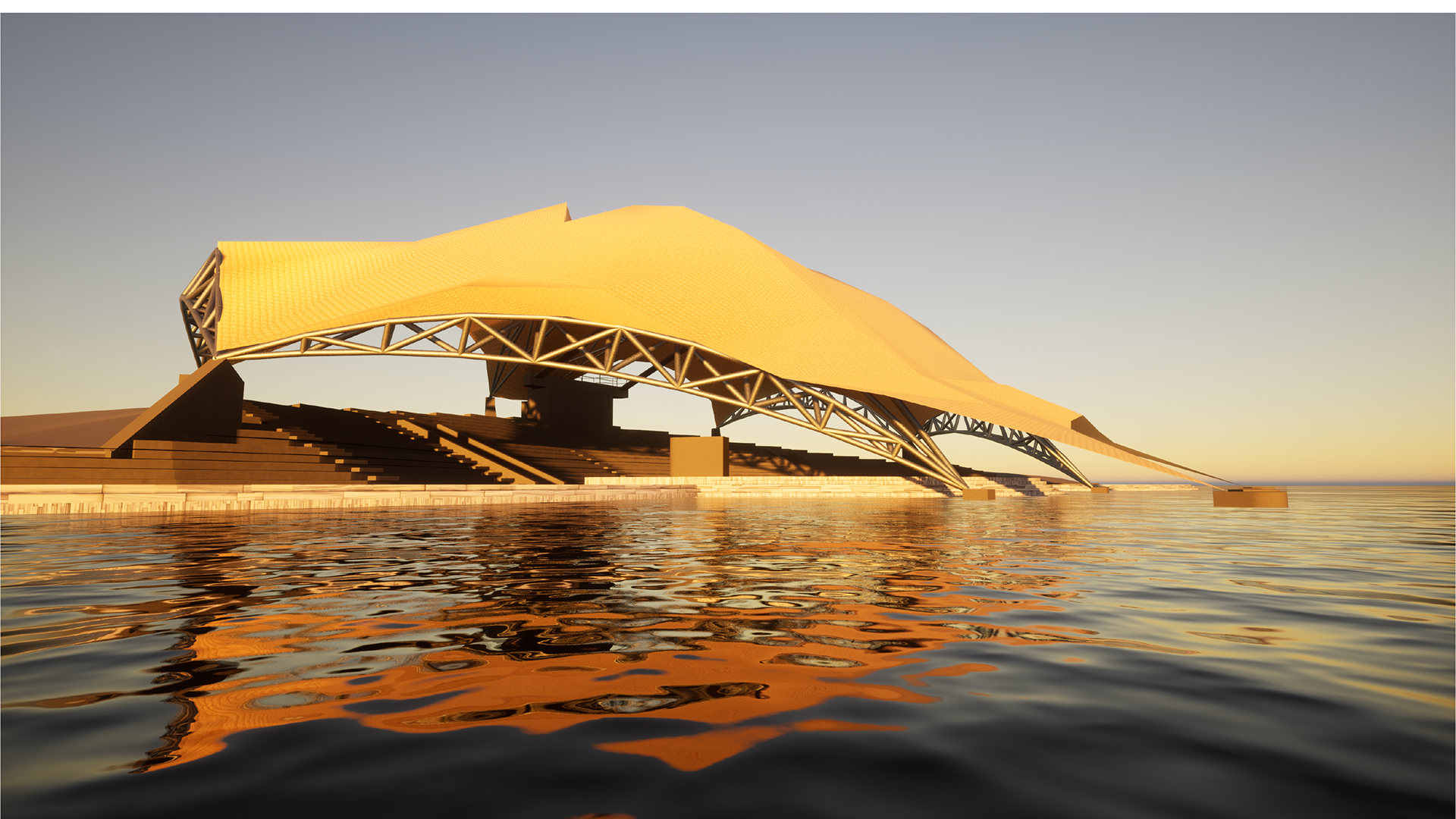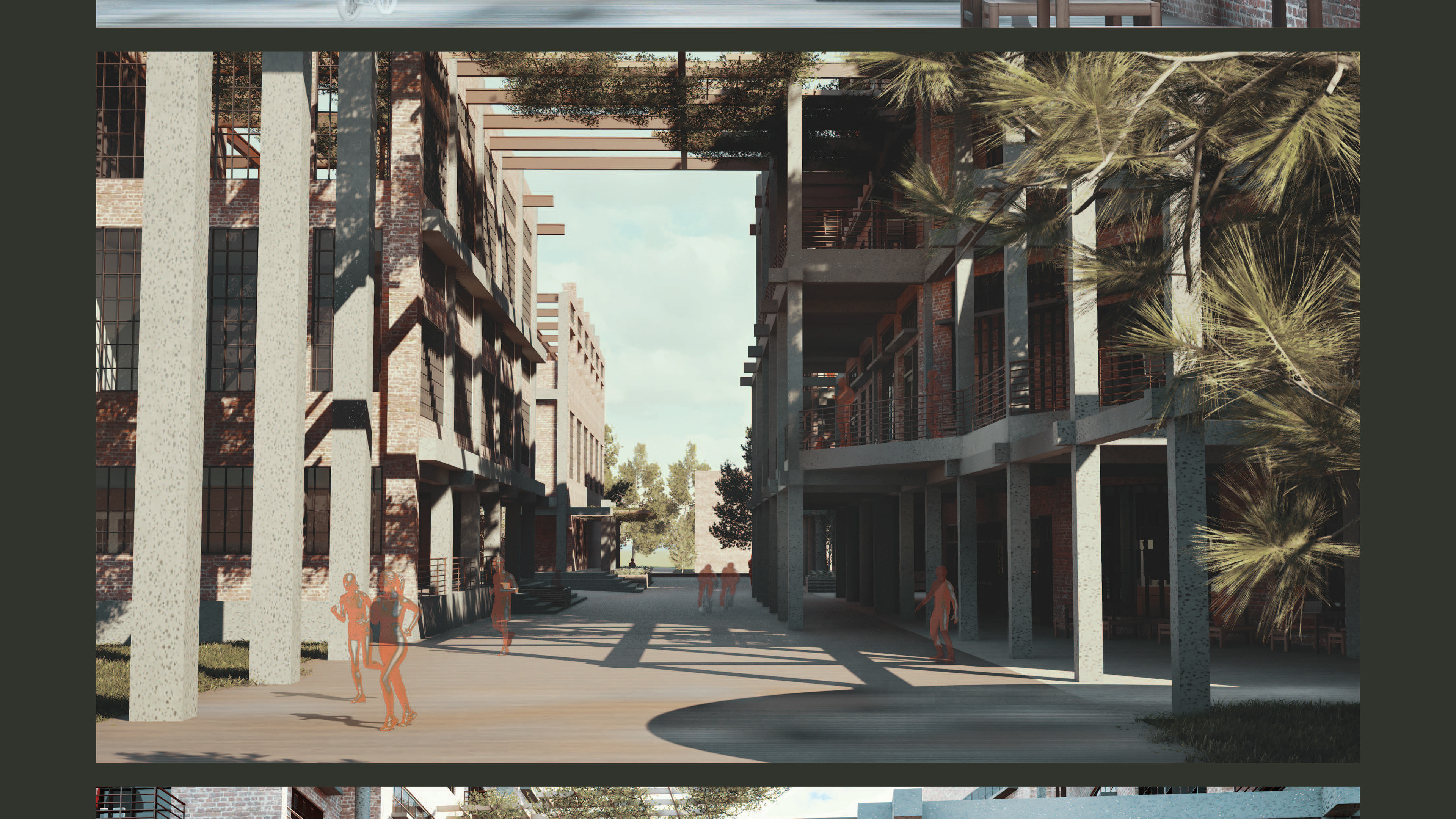This project is the outcome of a research-intensive studio located in the country of Lebanon. I was tasked with understanding the given site, along with its climate, history, and culture. The goal was to design an apartment complex unique to the given aspect of the region.
The key factors that guided this design were a year-round address to passive heating and cooling, implementing vernacular materials and construction methods, and building a connection between local vegetation and the surrounding community.
Built Area: 3840 sq.m
Footprint: 1440 sq.m
50 parking spots
512 sq.m allotted for commercial
26 Units, 4 variations / plans
Units designed to allow for passive cooling from the SW prevailing winds and Northern coastal winds.
